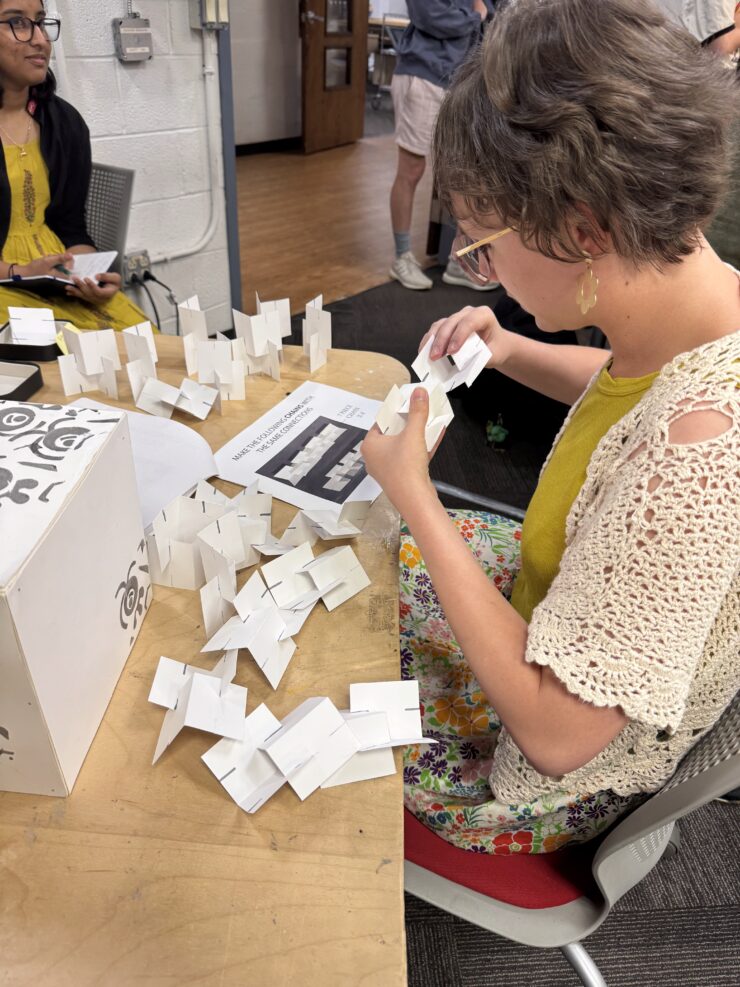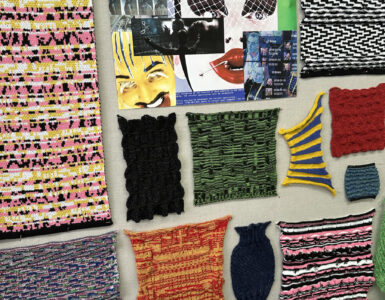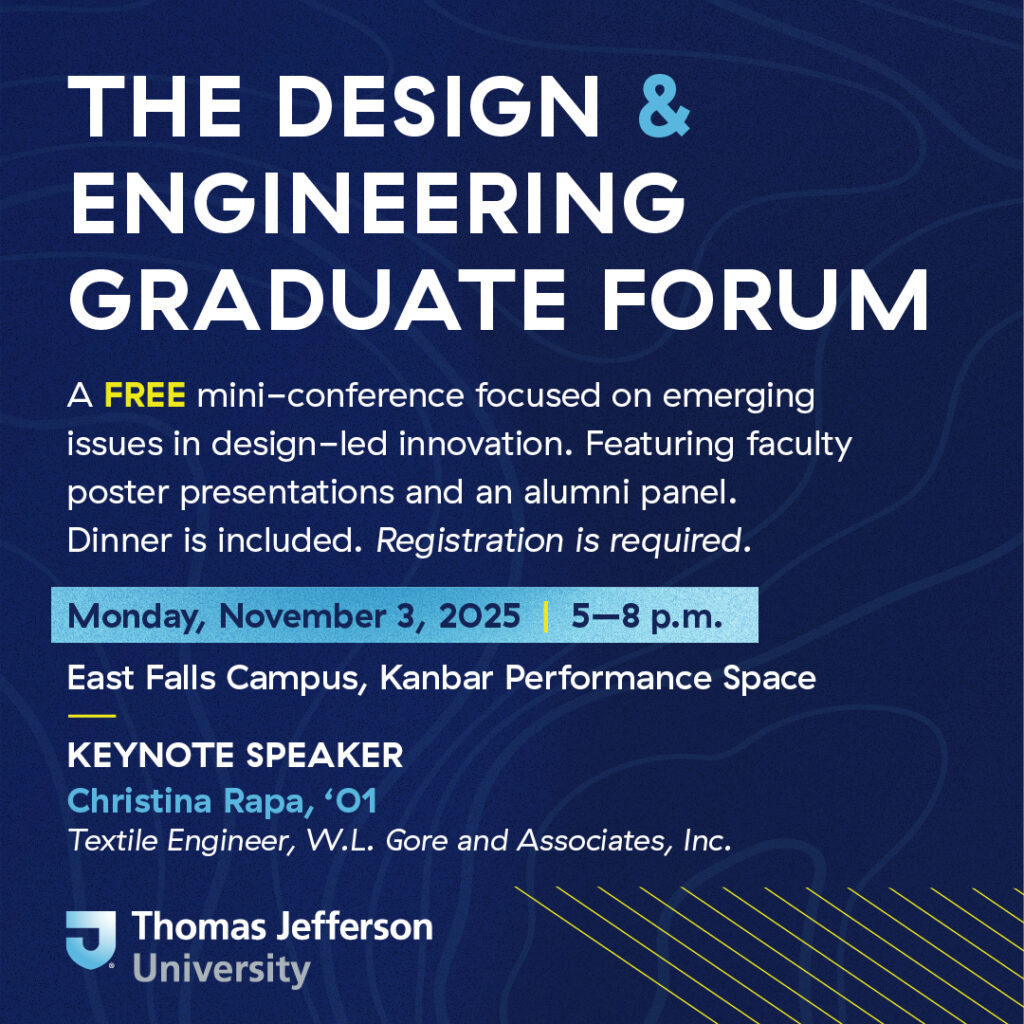The Modular Challenge Project is the first project for the second year industrial design students. It’s a three part project: designing the structure, developing an instruction manual, and testing both with users.
For the first part, we had to design two arch-like modular structures that cross over an eight inch cube. What is a modular structure? It’s a formation created from identical pieces called “modules”. For this project, the modules were to made from Bristol board and had to be absolutely identical, from the overall shape to every single cut. The modules were assembled using joinery, without any external adhesives, and the final structure had to stand on its own without touching the cube at all.
The second part of the project is to design instructions that enable the users to build the structure without the help of the designer; something like an Ikea instruction manual. We had to work on multiple versions, or iterations, of the manual to come closer to what a user would find easy and comfortable to read from and work with.
The third part is what made the project a real challenge. A completely new user had to walk in, pick up our manual, and attempt to build the structure in just 15 minutes. The best manual was the one that helped the user to finish construction the quickest.
This project was a huge leap from our past ones. It introduced us to the world of user testing. Imagining a third person’s perspective was difficult at first, but after all the interactions and designing based on feedback, we were able to take our first step toward the world of user-centric design.








Add comment